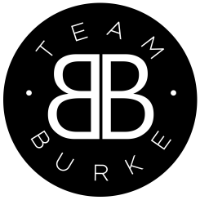1671 T STSpringfield, OR 97477




Mortgage Calculator
Monthly Payment (Est.)
$2,714Welcome to a home that truly earns the phrase “move-in ready.” Thoughtfully upgraded from top to bottom, this standout property blends comfort, efficiency, and peace of mind with just the right touch of personality. Beautifully maintained exterior wrapped in security and smart convenience. The top-of-the-line VIVINT security system, complete with heavy-duty lighting and cameras, offers confidence 24/7. New Rainbird Bluetooth sprinklers keep both front and back yards effortlessly lush, while 28 owned solar panels quietly work overtime to keep summer utility costs pleasantly low. A CertainTeed Presidential Series triple laminate roof adds long-term durability, and the hand-brushed exterior paint keeps the home looking crisp and refined. The gated, covered RV parking is ready for your next adventure. Add in the tankless Rinnai water heater, horizontal gas furnace, and two-stage garage air compressor, and you have a home that’s as hardworking as it is handsome. Outside, versatile outbuildings offer endless options: a fully insulated and climate-controlled workshop, a solar-powered building housing a new generator (included!), a spacious storage shed, and a convenient garden shed with ramp access. Whether you’re a hobbyist, remote worker, or master organizer, these buildings are your new happy place.A parquet entry welcomes you into a bright 16x14 living room anchored by a cozy gas fireplace and accented by custom window coverings. The kitchen is both stylish and functional with stainless steel appliances, a gas range with griddle, built-ins, pull-outs, garden window, and a two-stage water filtration system. The dining area opens to a 9x20 covered Trex deck, perfect for morning coffee or evening gatherings. Upstairs, the primary bedroom features vaulted ceilings, plush Berber carpet, and a private Trex balcony complete with fire pit and charming custom wind chimes. Three additional bedrooms offer flexibility for family, guests, or office space. Call for list of features
| yesterday | Listing updated with changes from the MLS® | |
| yesterday | Status changed to Active | |
| 3 days ago | Listing first seen on site |

The content relating to real estate for sale on this website comes in part from the IDX program of the RMLS™ of Portland, Oregon. Real estate listings held by brokerage firms other than are marked with the RMLS™ logo, and detailed information about these properties includes the names of the listing brokers. Listing content is Copyright © 2025 RMLS™, Portland, Oregon. Some properties which appear for sale on this website may subsequently have sold or may no longer be available.
Last checked 2025-11-26 07:22 PM PST.
All information provided is deemed reliable but is not guaranteed and should be independently verified


Did you know? You can invite friends and family to your search. They can join your search, rate and discuss listings with you.