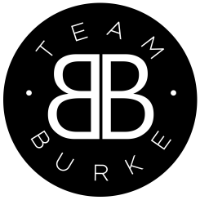3425 Regent AVEEugene, OR 97401




Mortgage Calculator
Monthly Payment (Est.)
$3,080Welcome to your dream home! Perfectly positioned across from a woodsy city park in a coveted neighborhood, this is the one you’ve been waiting for. Thoughtfully updated with stylish details throughout, it’s a true stunner. The living room boasts vaulted ceilings and a cozy gas fireplace, while the family room features gorgeous built-ins, in a great room layout with the kitchen. In the kitchen, there are quartz countertops and a breakfast bar that frame abundant cabinetry for both function and style. The sunny dining room, with vaulted ceilings and a slider to a privately accessed front patio, creates an inviting spot for entertaining. The beautifully landscaped backyard offers multiple seating areas and a spacious patio for relaxing or gathering. Mature bushes and trees make this feel like it's own park. The large ensuite primary bedroom includes separate patio access and a custom walk-in shower. Practical features abound: a utility room with sink, frosted glass garage doors for a light-filled workspace, an extra-deep garage bay, and a backyard storage shed. Right outside your front door, a city park with mature trees and a playground awaits. Just a short stroll away, you’ll find Autzen Stadium and PK Park. Just beyond, there is river trail access, more parks, and some of the city’s best shops and restaurants. This well-cared-for home is not to be missed.
| 21 hours ago | Listing updated with changes from the MLS® | |
| yesterday | Listing first seen on site |

The content relating to real estate for sale on this website comes in part from the IDX program of the RMLS™ of Portland, Oregon. Real estate listings held by brokerage firms other than are marked with the RMLS™ logo, and detailed information about these properties includes the names of the listing brokers. Listing content is Copyright © 2025 RMLS™, Portland, Oregon. Some properties which appear for sale on this website may subsequently have sold or may no longer be available.
Last checked 2025-08-18 04:04 PM PDT.
All information provided is deemed reliable but is not guaranteed and should be independently verified


Did you know? You can invite friends and family to your search. They can join your search, rate and discuss listings with you.