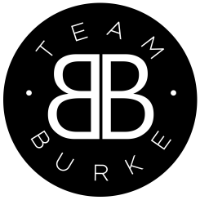2484 CROWTHER DREugene, OR 97404




Mortgage Calculator
Monthly Payment (Est.)
$2,350Move-in ready home built in 2005 by Heitman Custom Homes. This attractive residence features fresh paint, and modern appliances. Inside, you'll find custom cabinetry, a cozy fireplace, and a stylish quartz breakfast bar. The bedrooms and laundry are conveniently located upstairs. The spacious master suite offers a large walk-in closet. A great play/bonus room is situated off the third bedroom. The home is built in a peaceful and quiet neighborhood, nearby shopping centers for your convenience. The fully fenced backyard with a newer deck provides a perfect look and feel. Additionally, the property offers quick access to nearby highways, making commuting easy, and convenient. This house is BEAUTIFUL, and well taken care of. Schedule a showing, feel free to reach out with any questions! Per GHHOA Treasurer: Note that for 2026, the annual dues will be $150 per home with a one-time assessment of $50 to cover common area electrical and irrigation upgrades.
| a week ago | Listing updated with changes from the MLS® | |
| a week ago | Status changed to Pending | |
| 2 weeks ago | Price changed to $515,000 | |
| 3 months ago | Listing first seen on site |

The content relating to real estate for sale on this website comes in part from the IDX program of the RMLS™ of Portland, Oregon. Real estate listings held by brokerage firms other than are marked with the RMLS™ logo, and detailed information about these properties includes the names of the listing brokers. Listing content is Copyright © 2026 RMLS™, Portland, Oregon. Some properties which appear for sale on this website may subsequently have sold or may no longer be available.
Last checked 2026-01-27 10:39 AM PST.
All information provided is deemed reliable but is not guaranteed and should be independently verified


Did you know? You can invite friends and family to your search. They can join your search, rate and discuss listings with you.