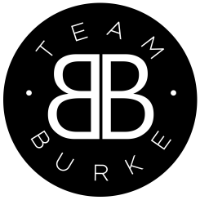3955 LANCASTER DREugene, OR 97404
TAKE ACTION! Potential opportunity to assume the current VA loan. Buyer to do due diligence. Check out at this beautifully maintained Santa Clara home, offering 2,291 square feet of comfortable living space. Recent updates include a new roof and a new HVAC system. Upstairs, you'll find three bedrooms plus a spacious bonus room with a dedicated office area. The house also has a lovely living room, a dining area, and a versatile bonus room, all with three full bathrooms. The living, dining, family rooms, and kitchen feature durable luxury vinyl plank flooring, and the kitchen has granite countertops. Outside, there's a freshly poured patio slab with a charming gazebo, perfect for relaxing or entertaining. Enjoy the peaceful pond with goldfish and koi, a cozy fire pit area, and easy RV parking. This home is move-in ready. Schedule a showing today!
| yesterday | Listing updated with changes from the MLS® |

The content relating to real estate for sale on this website comes in part from the IDX program of the RMLS™ of Portland, Oregon. Real estate listings held by brokerage firms other than are marked with the RMLS™ logo, and detailed information about these properties includes the names of the listing brokers. Listing content is Copyright © 2026 RMLS™, Portland, Oregon. Some properties which appear for sale on this website may subsequently have sold or may no longer be available.
Last checked 2026-01-23 05:12 AM PST.
All information provided is deemed reliable but is not guaranteed and should be independently verified


Did you know? You can invite friends and family to your search. They can join your search, rate and discuss listings with you.