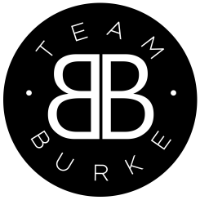663 ELWOOD CTEugene, OR 97401
OPEN HOUSE SUNDAY, 9/21, 12:30pm - 2:30pm Welcome to this beautifully updated mid century style home in the highly desirable Ferry Street Bridge area. Situated on a quiet cul-de-sac in an established neighborhood, this 2358 sq ft home offers a private setting on a 0.3-acre corner lot with a long driveway. A covered front porch leads to an open living room filled with natural light, featuring a new gas fireplace and access to a covered back porch. The gourmet kitchen includes a large island, new backsplash, and LG refrigerator and dishwasher purchased in 2024, and opens to a family room with a bar area and second fireplace. One bedroom is located on the main level, while two additional bedrooms are upstairs. Each bedroom has a full, remodeled en-suite bathroom, and there is also a half bath on the main floor for guests. Recent updates include new Trane HVAC in 2024, a newer roof and interior and exterior paint. The oversized, fully fenced backyard wraps around the home and features a covered patio, lawn, irrigation and storage shed. Conveniently located close to parks, shopping, restaurants, and freeway access. No flood insurance required - not in a flood zone. Schedule your showing today!
| 3 months ago | Listing updated with changes from the MLS® |

The content relating to real estate for sale on this website comes in part from the IDX program of the RMLS™ of Portland, Oregon. Real estate listings held by brokerage firms other than are marked with the RMLS™ logo, and detailed information about these properties includes the names of the listing brokers. Listing content is Copyright © 2026 RMLS™, Portland, Oregon. Some properties which appear for sale on this website may subsequently have sold or may no longer be available.
Last checked 2026-01-23 05:12 AM PST.
All information provided is deemed reliable but is not guaranteed and should be independently verified


Did you know? You can invite friends and family to your search. They can join your search, rate and discuss listings with you.