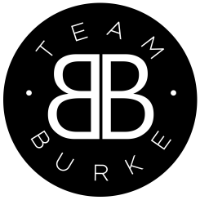420 SPYGLASS DREugene, OR 97401




Mortgage Calculator
Monthly Payment (Est.)
$7,642Located on prestigious Spyglass Drive in the heart of Eugene, this custom residence blends refined elegance with timeless design. Meticulous craftsmanship and a warm, sophisticated ambiance set the tone throughout. From the moment you step into the foyer, a dramatic wall of windows frames sweeping views of the Cascades and Three Sisters—vistas enjoyed from nearly every room in the home. The open-concept entry transitions seamlessly into an expansive living and dining area designed for both grand entertaining and everyday living, while natural light enhances the home’s airy, inviting feel. The chef’s kitchen is a showpiece, featuring an oversized island, dual Bosch side-opening ovens, a five-burner gas cooktop with pot filler, appliance garage, walk-in pantry plumbed for a washer/dryer, soft-close cabinetry, and thoughtful details at every turn. A casual dining area opens to the oversized deck, complemented by a comfortable family room, two half baths, and a versatile home office space. The main-level primary suite offers a private balcony retreat, along with a spa-inspired bath featuring heated floors, a soaking tub, extra-wide no-step shower, expansive walk-in closet with custom built-ins, and a serene design for everyday indulgence. Wide hallways and main-level living enhance both accessibility and functionality. The lower level includes two oversized bedrooms with a shared full bath, a laundry room, art studio or fitness space, and generous storage—including wine storage. Additional highlights include a new roof (2025), newer HVAC system, tankless water heater, heated driveway, temperature-controlled workshop with private entrance, and a tranquil front courtyard. Overlooking Oakway Golf Course, this exceptional property offers privacy, style, and a lifestyle that must be experienced to be fully appreciated. Schedule your private showing today and discover the details that make this home truly extraordinary.
| 16 hours ago | Listing updated with changes from the MLS® | |
| 5 days ago | Listing first seen on site |

The content relating to real estate for sale on this website comes in part from the IDX program of the RMLS™ of Portland, Oregon. Real estate listings held by brokerage firms other than are marked with the RMLS™ logo, and detailed information about these properties includes the names of the listing brokers. Listing content is Copyright © 2025 RMLS™, Portland, Oregon. Some properties which appear for sale on this website may subsequently have sold or may no longer be available.
Last checked 2025-08-26 04:39 PM PDT.
All information provided is deemed reliable but is not guaranteed and should be independently verified


Did you know? You can invite friends and family to your search. They can join your search, rate and discuss listings with you.