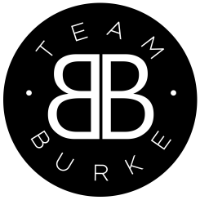3783 WESTLEIGH STEugene, OR 97405
Welcome to this well-maintained, light and bright townhome-style tandem home, ideally located in a nicely kept community. A charming front courtyard welcomes you inside, where vaulted ceilings and an open-concept layout create an airy and inviting atmosphere. The spacious family room flows seamlessly into the dining area, with sliding doors that lead to a covered patio and a fully fenced, private backyard—perfect for relaxing or entertaining. The main level features a generous laundry room with extra storage and a convenient half bath. Upstairs, you'll find two bedrooms, including one with a full bathroom that also connects to the hallway, plus a large loft area ideal for a home office or flex space. The attached one-car garage includes built-in cabinets for additional storage. Recent updates include fresh interior paint, with exterior of the home to be repainted and the street to be repaved this summer. Centrally located near schools, the bus line, walking paths, and local shops, this home offers both comfort and convenience.
| 5 months ago | Listing updated with changes from the MLS® |

The content relating to real estate for sale on this website comes in part from the IDX program of the RMLS™ of Portland, Oregon. Real estate listings held by brokerage firms other than are marked with the RMLS™ logo, and detailed information about these properties includes the names of the listing brokers. Listing content is Copyright © 2026 RMLS™, Portland, Oregon. Some properties which appear for sale on this website may subsequently have sold or may no longer be available.
Last checked 2026-01-23 05:12 AM PST.
All information provided is deemed reliable but is not guaranteed and should be independently verified


Did you know? You can invite friends and family to your search. They can join your search, rate and discuss listings with you.