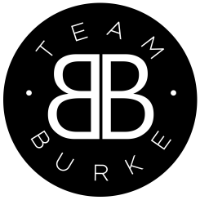2704 MARTINIQUE AVEEugene, OR 97408
Home in Crescent Meadows built in 1997 with just under 3,000 square feet on a quarter-acre lot. The main level features hardwood floors, high ceilings, and tray ceilings in most downstairs rooms, adding detailed finish to the living areas. The layout is designed for everyday living as well as entertaining, with a kitchen that offers granite counters, custom cabinetry, modern appliances, and ample workspace. Both formal and informal dining areas are adjacent, and the living room is centered on a gas fireplace. French doors open to the backyard patio, which includes raised garden beds, established landscaping, and space for outdoor use. The main-level primary suite has a walk-in closet and a bathroom with double sinks and a jetted tub. Also on the main floor are a den or office, a laundry room with built-in cabinets, and a bonus or media room for flexible use. Upstairs provides an additional large room that can serve as a bedroom, office, or recreation space. Storage is found throughout with closets, cabinets, and built-ins designed for function. The property includes a two-car garage with 220V wiring, central air conditioning, and additional paved parking suitable for an RV or boat. The floor plan combines efficient use of space with versatility, supported by systems updated over time for comfort and reliability. Located in Crescent Meadows, the home is close to parks, schools, shopping, and major roadways, providing convenience in a neighborhood setting. The quarter-acre lot balances outdoor space with manageable upkeep, with plantings already in place. This home offers size, storage, and location in a way that is uncommon in the area.
| 3 months ago | Listing updated with changes from the MLS® |

The content relating to real estate for sale on this website comes in part from the IDX program of the RMLS™ of Portland, Oregon. Real estate listings held by brokerage firms other than are marked with the RMLS™ logo, and detailed information about these properties includes the names of the listing brokers. Listing content is Copyright © 2026 RMLS™, Portland, Oregon. Some properties which appear for sale on this website may subsequently have sold or may no longer be available.
Last checked 2026-01-23 05:12 AM PST.
All information provided is deemed reliable but is not guaranteed and should be independently verified


Did you know? You can invite friends and family to your search. They can join your search, rate and discuss listings with you.