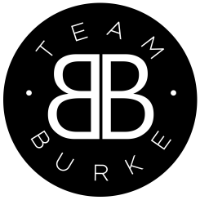2409 CROWTHER DREugene, OR 97404
Welcome to this meticulously crafted Craftsman-style home in the highly sought-after Glenn Haven neighborhood. Positioned on a prime corner lot, this property offers ultimate privacy and convenience. The heart of the home features a spacious, open-concept kitchen and living room, offering luxury vinyl flooring, granite countertops, a stylish tile backsplash, and custom built-ins. This home has been beautifully updated throughout, boasting a new roof, fresh interior and exterior paint, a new fence, and more! The thoughtful layout provides endless possibilities with an office/den that includes an attached Murphy bed on the main floor. Upstairs, you'll find two bedrooms, a bonus room, and the expansive primary suite complete with an en-suite bathroom featuring double sinks and a walk-in closet. Office/den and bonus room both have closets and can be used as additional bedrooms. The standout feature of this property is its spacious backyard, offering the perfect canvas for outdoor living and entertainment. Located in a desirable neighborhood, you'll enjoy close proximity to schools, parks, shopping, and dining. Don't miss the opportunity to schedule your showing today!
| 11 months ago | Listing updated with changes from the MLS® |

The content relating to real estate for sale on this website comes in part from the IDX program of the RMLS™ of Portland, Oregon. Real estate listings held by brokerage firms other than are marked with the RMLS™ logo, and detailed information about these properties includes the names of the listing brokers. Listing content is Copyright © 2026 RMLS™, Portland, Oregon. Some properties which appear for sale on this website may subsequently have sold or may no longer be available.
Last checked 2026-01-23 05:12 AM PST.
All information provided is deemed reliable but is not guaranteed and should be independently verified


Did you know? You can invite friends and family to your search. They can join your search, rate and discuss listings with you.