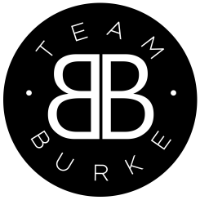3618 STERLING WOODS DREugene, OR 97408
This light-filled 3-bedroom, 2-bath home offers 1,595 sq ft of comfortable living space with a thoughtful design. The open-concept great room features vaulted ceilings, skylights, gas fireplace, and hardwood floors, creating a warm and inviting atmosphere. The kitchen includes maple cabinetry, an eat-at bar, and pantry space, flowing into a dedicated dining area ideal for entertaining. Two bedrooms and a full bath are located on the main level, while the spacious upstairs primary suite boasts hardwood floors, a walk-in closet, and a private ensuite bathroom. Sliding doors off the main living area lead to a large deck and a fully fenced yard with raised garden beds—perfect for outdoor living. Additional highlights include a two-car garage with pull-down attic access for extra storage and a newer roof. Located just one block from Creekside Park and within walking distance to schools and shopping. Schedule your private showing today!
| 6 months ago | Listing updated with changes from the MLS® |

The content relating to real estate for sale on this website comes in part from the IDX program of the RMLS™ of Portland, Oregon. Real estate listings held by brokerage firms other than are marked with the RMLS™ logo, and detailed information about these properties includes the names of the listing brokers. Listing content is Copyright © 2026 RMLS™, Portland, Oregon. Some properties which appear for sale on this website may subsequently have sold or may no longer be available.
Last checked 2026-01-23 05:12 AM PST.
All information provided is deemed reliable but is not guaranteed and should be independently verified


Did you know? You can invite friends and family to your search. They can join your search, rate and discuss listings with you.