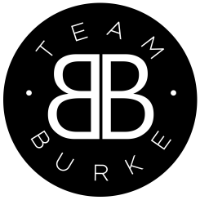2185 OAKMONT WAYEugene, OR 97401
Located in the heart of Ferry Street Bridge in the Fair Oaks neighborhood this stunning home boasts traditional architectural details, a timeless design, lots of natural light, and single-story floor plan. So many possibilities with two primary ensuites on opposite sides of the home, each with an attached bonus space and private access to the backyard. The gourmet kitchen is well appointed with a center island, quartz counters, double ovens, baking area with marble counter, and timeless cabinets with ample storage. The backyard is perfect for entertaining with a brick patio, water feature, and fully fenced. Plus a detached garden shed. Plenty of space to entertain family and friends. Find this charm, functionality and serenity all on a .27 acre lot. A quick walk to Oakway Center, parks, restaurants, shopping and the University of Oregon. Do not miss the chance to own this incredible property in one of the most desirable areas in Eugene.
| 10 months ago | Listing updated with changes from the MLS® |

The content relating to real estate for sale on this website comes in part from the IDX program of the RMLS™ of Portland, Oregon. Real estate listings held by brokerage firms other than are marked with the RMLS™ logo, and detailed information about these properties includes the names of the listing brokers. Listing content is Copyright © 2025 RMLS™, Portland, Oregon. Some properties which appear for sale on this website may subsequently have sold or may no longer be available.
Last checked 2025-08-22 07:08 PM PDT.
All information provided is deemed reliable but is not guaranteed and should be independently verified


Did you know? You can invite friends and family to your search. They can join your search, rate and discuss listings with you.