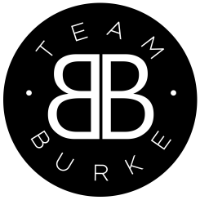Save
Ask
Hide
$660,000
2985 LORD BYRON PLEugene, OR 97408
Single Family Residence|Sold 01/31/2025
3
Beds
3
Total Baths
2
Full Baths
1
Partial Bath
2,358
SqFt
$280
/SqFt
2007
Built
County:
Lane
Listing courtesy of Jon Burke of Triple Oaks Realty LLC (541) 968-0423
Listing courtesy of Jon Burke of Triple Oaks Realty LLC (541) 968-0423
Save
Ask
Hide
Stunning updated home with a unique combination of modern and contemporary finishes. This gorgeous 3 bedroom, 2.5 bathroom and den boasts an open living area with plenty of light, solid maple floors, cherry cabinetry, and hemlock trim. Beautiful kitchen with large island, stainless steel appliances, pantry, eating area, and two exterior entrances to the large patio and built in BBQ area with burner and refrigerator. Upper level primary suite with balcony. Lower level 2 bedrooms, full bathroom, and flex space. Home is constructed to add an elevator. Fabulous outdoor space with large deck and covered patio. Walk to shops, restaurants and community park. This is one to see!
Save
Ask
Hide
Listing Snapshot
Bedrooms
3
Total Baths
3
Full Baths
2
Partial Baths
1
Inside Area (SqFt)
2,358 sqft
Lot Size
0.07 Acres
Year Built
2007
MLS® Number
24673857
Status
Sold
Property Tax
$8,593.38
HOA/Condo/Coop Fees
N/A
Sq Ft Source
N/A
Friends & Family
Recent Activity
| 12 months ago | Listing updated with changes from the MLS® |
General Features
Acres
0.07
Attached Garage
Yes
Disclosures
Disclosure
Foundation
Slab
Garage
Yes
Garage Spaces
2
Land Lease
No
Number Of Stories
3
Parking
On StreetAttached
Parking Spaces
2
Property Sub Type
Single Family Residence
Sewer
Public Sewer
SqFt Total
2358
Style
CustomStyleTriLevel
Water Source
Public
Interior Features
Appliances
Gas Water HeaterDishwasherDisposalFree-Standing Gas RangeFree-Standing RefrigeratorMicrowave
Basement
Crawl Space
Cooling
Ceiling Fan(s)Central Air
Fireplace
Yes
Fireplace Features
Gas
Fireplaces
1
Flooring
HardwoodWoodCarpet
Heating
Active SolarForced Air
Interior
Kitchen IslandPantry
Window Features
Double Pane WindowsWood Frames
Save
Ask
Hide
Exterior Features
Construction Details
Stucco
Exterior
Garden
Lot Features
Level
Patio And Porch
CoveredPatio
Roof
Composition
Windows/Doors
Double Pane WindowsWood Frames
Community Features
Accessibility Features
Therapeutic Whirlpool
Financing Terms Available
CashConventional
MLS Area
_241
Roads
Paved
Schools
School District
Unknown
Elementary School
Gilham
Middle School
Cal Young
High School
Sheldon
Listing courtesy of Jon Burke of Triple Oaks Realty LLC (541) 968-0423

The content relating to real estate for sale on this website comes in part from the IDX program of the RMLS™ of Portland, Oregon. Real estate listings held by brokerage firms other than are marked with the RMLS™ logo, and detailed information about these properties includes the names of the listing brokers. Listing content is Copyright © 2026 RMLS™, Portland, Oregon. Some properties which appear for sale on this website may subsequently have sold or may no longer be available.
Last checked 2026-01-23 05:12 AM PST.
All information provided is deemed reliable but is not guaranteed and should be independently verified

The content relating to real estate for sale on this website comes in part from the IDX program of the RMLS™ of Portland, Oregon. Real estate listings held by brokerage firms other than are marked with the RMLS™ logo, and detailed information about these properties includes the names of the listing brokers. Listing content is Copyright © 2026 RMLS™, Portland, Oregon. Some properties which appear for sale on this website may subsequently have sold or may no longer be available.
Last checked 2026-01-23 05:12 AM PST.
All information provided is deemed reliable but is not guaranteed and should be independently verified
Neighborhood & Commute
Source: Walkscore
Save
Ask
Hide


Did you know? You can invite friends and family to your search. They can join your search, rate and discuss listings with you.