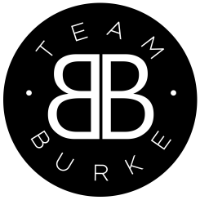1358 BRICKLEY RDEugene, OR 97401
Welcome to this exceptional craftsman-style home nestled in a quiet and charming Ferry Street Bridge neighborhood. The open-concept living area features vaulted ceilings and natural light throughout. The heart of the home is within the spacious gourmet kitchen and main living. The generous kitchen comes equipped with top-of-the-line stainless steel appliances, granite countertops, custom cabinets, ample storage, wine and beverage coolers, and a large island that serves as a focal point for both cooking and entertaining. The adjacent dining area seamlessly flows from the kitchen, making it ideal for hosting gatherings and memorable dinners. This exquisite home features exceptional craftsmanship and design in every inch of its custom cabinetry. The majority of the stunning lighting throughout is designed by a local artist. The main level primary suite boasts a luxurious en-suite bathroom with a jetted tub, walk-in shower, double sinks, and large walk-in closet. The two bedrooms upstairs offer a separation of space with custom built-ins and a Murphy bed. Step outside into your tranquil, low-maintenance backyard with a beautiful water feature, and a built in fire pit, BBQ and cooktop. This property features ample parking including a 2.5-car-garage, RV parking, and additional parking along the extended fence line. Located within close proximity to schools, shops, and parks, this craftsman home offers the perfect balance of privacy and convenience. Schedule a tour today!
| a year ago | Listing updated with changes from the MLS® |

The content relating to real estate for sale on this website comes in part from the IDX program of the RMLS™ of Portland, Oregon. Real estate listings held by brokerage firms other than are marked with the RMLS™ logo, and detailed information about these properties includes the names of the listing brokers. Listing content is Copyright © 2025 RMLS™, Portland, Oregon. Some properties which appear for sale on this website may subsequently have sold or may no longer be available.
Last checked 2025-08-22 07:08 PM PDT.
All information provided is deemed reliable but is not guaranteed and should be independently verified


Did you know? You can invite friends and family to your search. They can join your search, rate and discuss listings with you.