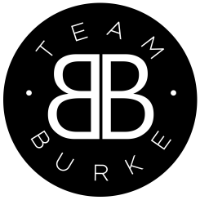54 VAN FOSSEN CTEugene, OR 97404
The Santa Clara gem you've been dreaming of is finally here! This wonderful home combines beautiful updates with spacious, open areas, making it ideal for modern, low-maintenance living and entertaining. Boasting three bedrooms and two full bathrooms, this home has been carefully renovated to perfection. The updated kitchen features elegant white cabinets, quartz countertops, a gas range with range hood, and a convenient eat-in island. As you step inside, you'll notice the attractive vinyl plank flooring that flows throughout the entire house, offering both a modern look and easy upkeep. Modern amenities abound, with multiple mini splits providing efficient air conditioning and heating, updated vinyl windows, tall millwork, and fresh interior and exterior paint. Step outside through the sliding doors into the backyard you?ve always wanted! The backyard boasts expansive custom concrete work, ideal for outdoor gatherings, along with low-maintenance turf, custom garden beds, a cozy fire pit area, and complete fencing that includes a dedicated dog run. To top it off, all appliances and even a hot tub are included with the home! With its abundance of amenities, all that's left for you to do is move right in and start enjoying your new space. Conveniently situated near schools, shopping centers, restaurants, and public transportation, this home offers both comfort and convenience. Don't let this one slip away - contact your broker today to schedule a showing and make this Santa Clara beauty your own!
| 4 months ago | Listing updated with changes from the MLS® |

The content relating to real estate for sale on this website comes in part from the IDX program of the RMLS™ of Portland, Oregon. Real estate listings held by brokerage firms other than are marked with the RMLS™ logo, and detailed information about these properties includes the names of the listing brokers. Listing content is Copyright © 2025 RMLS™, Portland, Oregon. Some properties which appear for sale on this website may subsequently have sold or may no longer be available.
Last checked 2025-08-22 07:08 PM PDT.
All information provided is deemed reliable but is not guaranteed and should be independently verified


Did you know? You can invite friends and family to your search. They can join your search, rate and discuss listings with you.