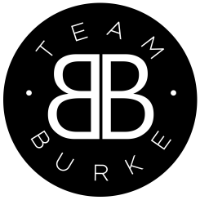1695 Victorian WayEugene, OR 97401
Stunning Traditional in Coveted Neighborhood. Welcome to this meticulously cared for and updated home. Located on one of the most sought-after streets in town, this home exudes timeless elegance and modern comfort. As you enter, you’re greeted by an impressive foyer with soaring ceilings and a beautiful staircase, setting the tone for the rest of the home. The formal living room, complete with a cozy gas fireplace, flows seamlessly into the spacious family room that overlooks the serene backyard and a covered entertaining space—perfect for gatherings, BBQ's or quiet evenings at home. The heart of the home is the custom kitchen, featuring a large island, refrigerator, Wolf oven, Wolf 5 burner gas cooktop, warming drawer, and an expansive pantry, making it a chef’s dream. The main floor also includes a versatile den/office that could easily serve as a fourth bedroom. Upstairs, the primary suite is a true retreat, highlighted by a charming window seat. The ensuite bath offers a luxurious walk-in shower, jetted tub, double sinks, and an impressive walk-in closet. Bedrooms two and three share a well-appointed Jack and Jill bath, ensuring convenience for family or guests. Step outside to discover a beautifully landscaped backyard, complete with a covered patio, stamped colored concrete walkway, and elegant wrought iron fencing. This outdoor space is ideal for entertaining or enjoying peaceful afternoons in the sun. Recent updates include a new H2O heater, and AC unit installed in 2022 ensuring comfort year-round. Don’t miss the opportunity to own this exquisite property in a prime location. Schedule your private showing today!
| 8 months ago | Listing updated with changes from the MLS® |

The content relating to real estate for sale on this website comes in part from the IDX program of the RMLS™ of Portland, Oregon. Real estate listings held by brokerage firms other than are marked with the RMLS™ logo, and detailed information about these properties includes the names of the listing brokers. Listing content is Copyright © 2025 RMLS™, Portland, Oregon. Some properties which appear for sale on this website may subsequently have sold or may no longer be available.
Last checked 2025-11-25 04:12 PM PST.
All information provided is deemed reliable but is not guaranteed and should be independently verified


Did you know? You can invite friends and family to your search. They can join your search, rate and discuss listings with you.