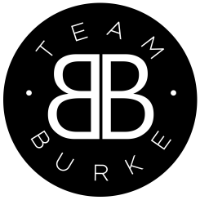85296 RIDGETOP DREugene, OR 97405
Feel like you are on top of the world when you walk into this custom home, situated on over 5 acres, that takes advantage of Cascade Range views and located down a private driveway minutes from town. Inside you will find the perfect blend of open concept living with a Northwest feel. Featuring 4 spacious bedrooms and 3.5 bathrooms, this home boasts wood floors, vaulted ceilings, built-ins, and large windows to bring the outside in with expansive mountain views from the multiple decks and backyard. An oversized detached 2-car garage includes a half bathroom and full room above with a deck ideal for an office, studio or workout room. A second detached garage offers space for a workshop, storage or wine room - the possibilities are endless. Enjoy the stunning yard with flower gardens, Koi pond with waterfall, grapevines, custom chicken coop, fruit trees, vegetable garden, as well as large raised garden beds with a cedar green house. This home does not have an HOA and has its own private well. You need to see this home in person to appreciate all it has to offer!
| a year ago | Listing updated with changes from the MLS® |

The content relating to real estate for sale on this website comes in part from the IDX program of the RMLS™ of Portland, Oregon. Real estate listings held by brokerage firms other than are marked with the RMLS™ logo, and detailed information about these properties includes the names of the listing brokers. Listing content is Copyright © 2025 RMLS™, Portland, Oregon. Some properties which appear for sale on this website may subsequently have sold or may no longer be available.
Last checked 2025-08-22 07:02 PM PDT.
All information provided is deemed reliable but is not guaranteed and should be independently verified


Did you know? You can invite friends and family to your search. They can join your search, rate and discuss listings with you.