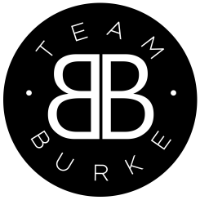4664 CONCORD STEugene, OR 97402
This charming and well maintained 3-bedroom, 1.5-bath home in West Eugene is move-in ready and full of great updates. Inside, you’ll find a welcoming layout with plenty of natural light and a seamless flow. Stay comfortable all year with three newer mini-splits for efficient heating and cooling, plus enjoy peace of mind with a recent 50-year roof. Out back, you will find a covered patio that’s great for relaxing or entertaining rain or shine, along with garden beds, a green house, tool sheds and a beautiful yard. Need extra space for projects or storage? You’ll love the 320 sq ft detached shop—perfect for a workshop or creative space. This home also offers an extra-deep, covered RV parking. Located in a quiet, established neighborhood, this home offers easy access to schools, parks, and shopping.
| 2 months ago | Listing updated with changes from the MLS® |

The content relating to real estate for sale on this website comes in part from the IDX program of the RMLS™ of Portland, Oregon. Real estate listings held by brokerage firms other than are marked with the RMLS™ logo, and detailed information about these properties includes the names of the listing brokers. Listing content is Copyright © 2026 RMLS™, Portland, Oregon. Some properties which appear for sale on this website may subsequently have sold or may no longer be available.
Last checked 2026-01-23 05:12 AM PST.
All information provided is deemed reliable but is not guaranteed and should be independently verified


Did you know? You can invite friends and family to your search. They can join your search, rate and discuss listings with you.