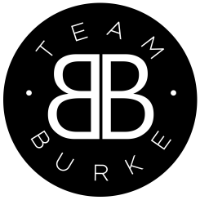3136 RIVERBEND AVEEugene, OR 97408
Welcome to 3136 Riverbend Avenue, a charming 3-bedroom, 2-bathroom home in a highly sought-after location. This inviting single-level residence offers a spacious and functional layout, perfect for comfortable living. Step inside to discover a bright living room, a separate dining area, and a cozy family room featuring new carpet and a gas fireplace—the perfect spot for relaxation. The eat-in kitchen has been updated with a brand-new cooktop, oven, microwave, dishwasher, and sink with disposal, providing modern convenience for home chefs. A sliding door leads to the private patio and fully fenced backyard, ideal for outdoor entertaining. The primary suite includes an oversized additional room, perfect for a home office, exercise space, or nursery. A dedicated laundry room adds convenience, and the attached two-car garage offers ample storage, including pull-down attic access.Located in a quiet desirable neighborhood within walking distance to Gilham Elementary School and a nearby park, this home provides both tranquility and accessibility. Don't miss this wonderful opportunity—schedule your showing today!
| 9 months ago | Listing updated with changes from the MLS® |

The content relating to real estate for sale on this website comes in part from the IDX program of the RMLS™ of Portland, Oregon. Real estate listings held by brokerage firms other than are marked with the RMLS™ logo, and detailed information about these properties includes the names of the listing brokers. Listing content is Copyright © 2026 RMLS™, Portland, Oregon. Some properties which appear for sale on this website may subsequently have sold or may no longer be available.
Last checked 2026-01-23 05:12 AM PST.
All information provided is deemed reliable but is not guaranteed and should be independently verified


Did you know? You can invite friends and family to your search. They can join your search, rate and discuss listings with you.